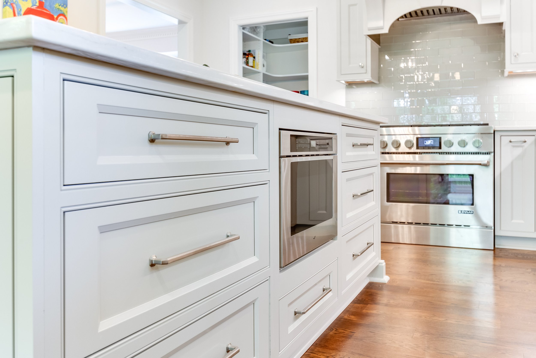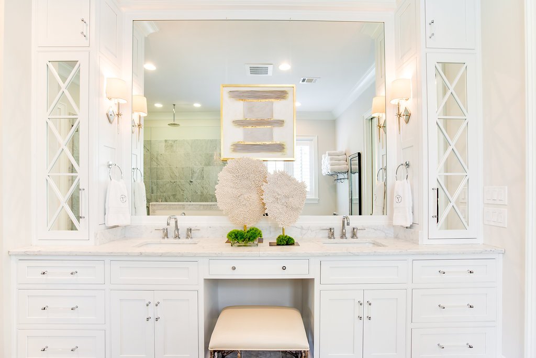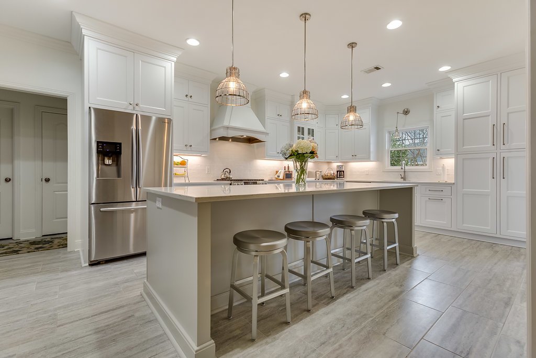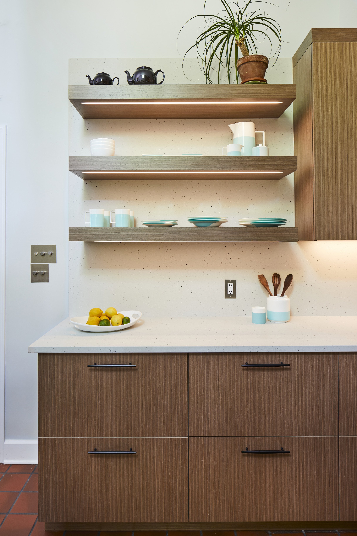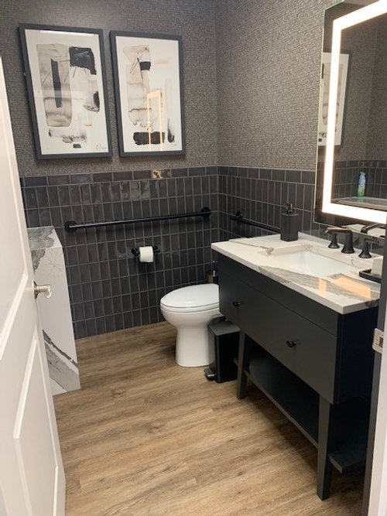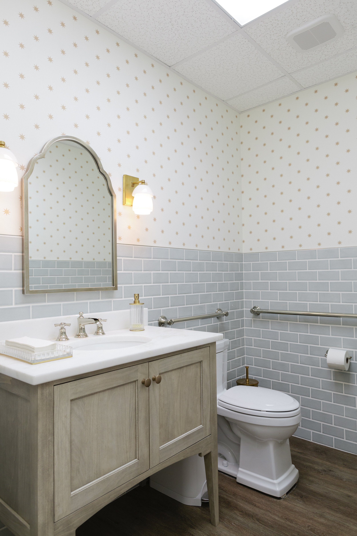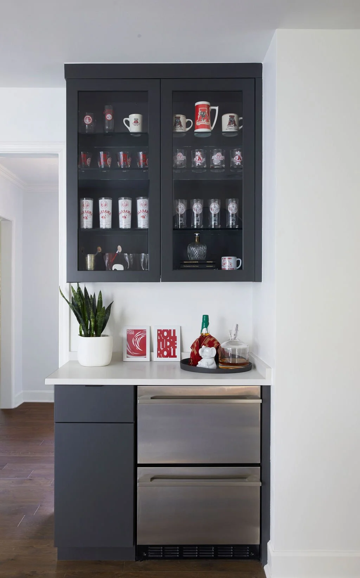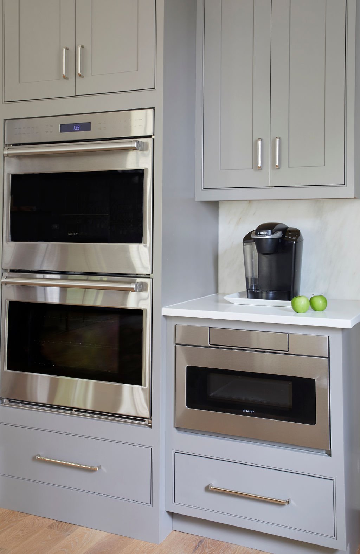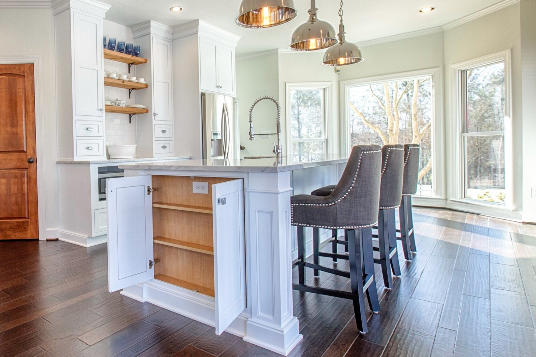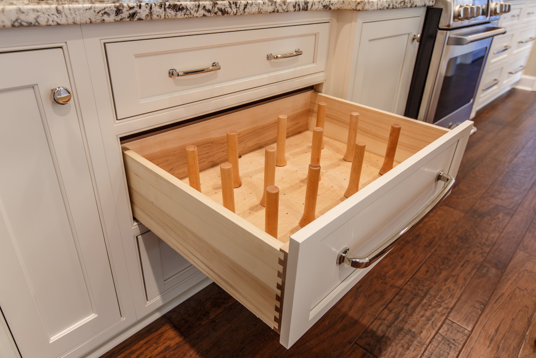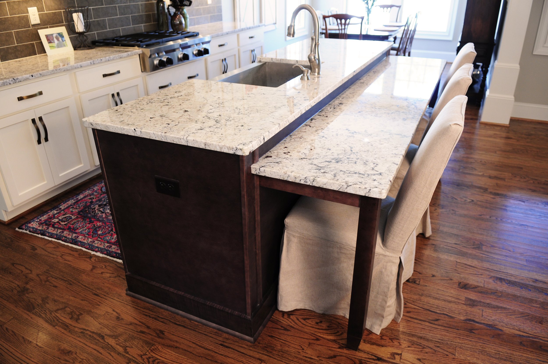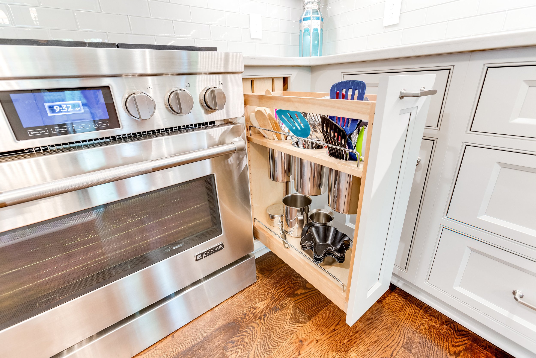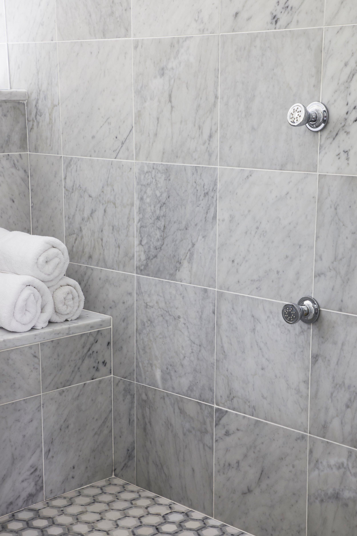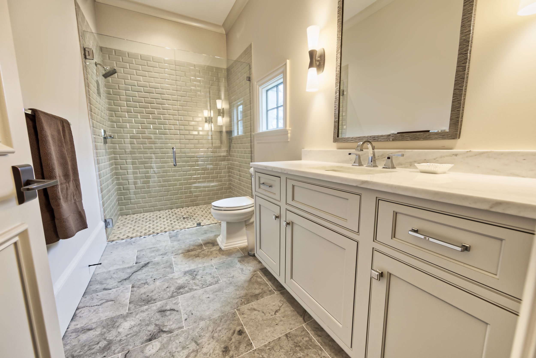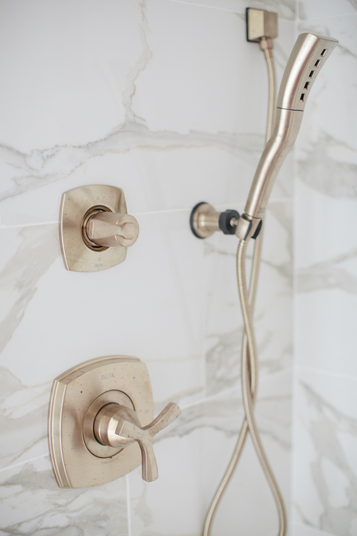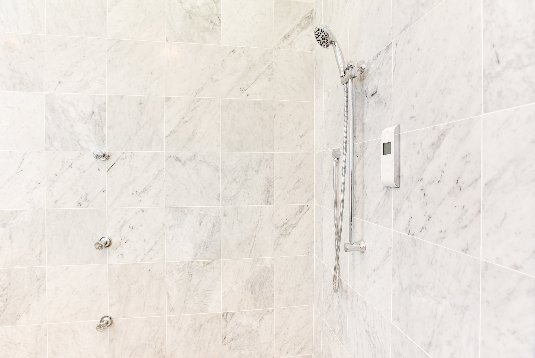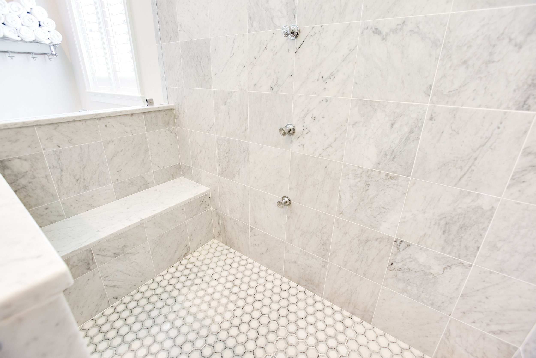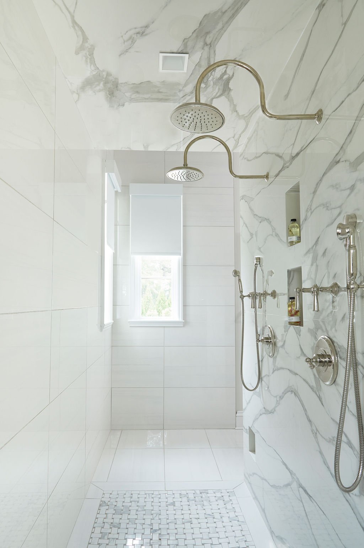How to Design an Accessible Kitchen and Bathroom
In today's world, accessibility is becoming an increasingly important consideration for home design, especially in areas like the kitchen and bathroom. As our population ages and the need for inclusive spaces grows, the demand for accessible kitchens and bathrooms is on the rise. These areas are essential for daily tasks and personal care. At Toulmin Kitchen & Bath, we believe kitchens and bathroom designs can accommodate people of all abilities.
Imagine having a kitchen with a layout that flows seamlessly and efficiently. Picture a space that caters to everyone of different heights and ages living in the home. That's accessibility! Or, as we like to say, that's what "Live-able" kitchen and bathroom design is all about!
5 Must-Haves For Designing An Accessible Kitchen & Bathroom
Creating an accessible (also known as universal) design for a kitchen or bathroom is all about implementing design tactics and incorporating products that make life easier and more enjoyable for everyone in your household. If you're planning an upcoming kitchen remodel, renovating a bathroom, or building a new home, definitely keep these fantastic ideas in mind.
Effective Lighting For Kitchens and Bathrooms
As we age, our vision tends to decline. That’s why proper lighting is at the top of our “must-have” list for accessible and universal interior design. The right lighting in your home helps prevent accidents and creates a more suitable work environment. When you work with a certified interior designer, they will incorporate task lighting in your universal kitchen and bathroom design, strategically placing lights and fixtures to illuminate spaces for daily activities like food preparation, grooming, and reading labels. Illuminating workspaces effectively ensures safety and convenience for all users, regardless of their age or visual impairments.
2. Stylish Bathroom Grab Bars for Safety
One of the key elements of an accessible bathroom is the inclusion of grab bars. Though the term "grab bars" may evoke images of sterile, hospital-like fixtures, with the help of an experienced interior designer, this doesn't have to be the case for your home. With a wide range of stylish and decorative grab bars, you can seamlessly integrate bars and rails that enhance the overall appeal of your bathroom without compromising safety. These simple yet effective devices provide stability and support, preventing accidents and falls.
A certified bathroom designer knows how to seamlessly incorporate grab bars into the design, ensuring they blend with the space's overall aesthetic while remaining highly functional.
3. User-Friendly, Accessible Home Appliances
A lesser-known but highly practical feature of a universal kitchen design is the use of accessible home appliances. A lot of appliances these days are already designed with universal concepts in mind, making them super user-friendly for anyone! But if your goal is to create a kitchen that's accessible to people of all sizes and abilities, there are some special features and elements you should definitely consider when picking out your appliances.
If you're aiming to create an accessible kitchen that's both stylish and functional, our designers say these appliances should definitely be at the top of your list!
Wall-Mounted Ovens & Accessible Microwaves
When it comes to accessibility in the kitchen, wall-mounted ovens and microwaves installed in lower cabinets are game-changers! These innovative appliances not only add a touch of modernity to your kitchen design, they also make life a whole lot easier, especially for individuals with mobility challenges. By installing ovens and microwaves at a comfortable height on the wall, there's no need to bend or reach into awkward positions, reducing the risk of strain or accidents. This feature is particularly beneficial for wheelchair users or those with limited mobility, as it allows them to access the cooking and heating elements without any hassle. Wall-mounted ovens and microwaves exemplify the essence of universal design, offering convenience and inclusivity for everyone in the household, regardless of age or physical ability. Plus, they open up more floor space, making the kitchen feel more spacious and organized.
Dishwasher Drawers
Dishwasher drawers are a fantastic addition to any accessible kitchen, offering a perfect blend of convenience and functionality. Unlike traditional dishwashers, dishwasher drawers are positioned at a more accessible height, eliminating the need to bend or strain while loading and unloading dishes. This accessibility feature is a game-changer for wheelchair users or anyone who finds it challenging to reach into standard dishwashers. With separate drawers, you can also run smaller loads, reducing water and energy consumption. Incorporating dishwasher drawers in an accessible kitchen is a prime example of universal design, ensuring that everyone in the household can enjoy the benefits of an efficient and user-friendly kitchen space.
Accessible Refrigerators
Refrigerators play a crucial role in any accessible kitchen, and a range of features make them user-friendly for everyone. Some key accessibility features include side-by-side or French door configurations, allowing easier access to fresh and frozen items without bending down. Adjustable shelving and storage options also offer the flexibility to customize the refrigerator's interior to suit different needs and physical requirements. In-door water and ice dispensers minimize the need to open the refrigerator frequently, making it more convenient for people in wheelchairs or with limited mobility. Smart refrigerators with voice control and touch-screen interfaces also enable hands-free operation, enhancing accessibility for those with dexterity challenges.
4. Create Extra “Livable” Space in The Kitchen
Including extra space in your kitchen layout can transform the user experience. By incorporating a few additional inches between countertop edges and the kitchen island or around the refrigerator and oven when doors are opened, maneuvering the kitchen becomes a breeze for those using crutches, a walker, or a wheelchair.
Here are some easy ways to add extra space to your kitchen design, making the space functional and more accessible to navigate:
Widen doorways to 32 inches to ensure smooth accessibility for wheelchair users and facilitate effortless movement throughout the home.
Maximize storage opportunities inside lower cabinets by adding drawers, shelves, and organizers in unexpected spaces.
Customize the height of countertops and sinks to no higher than 34’’ off the floor.
Extended table-height counters with a minimum 30'' wide knee space for individuals who may need to sit while working in the kitchen.
Plan for at least 60 inches of space behind a seated peninsula or island, granting passage for a person in a wheelchair.
5. A Safe & Accessible Bathroom Oasis
Designing an accessible bathroom is all about creating a safe and accommodating space for everyone. By thoughtfully incorporating the following elements, you can create a bathroom oasis for your home without compromising beauty, style, or safety. Here are some suggestions from our professional bathroom designers:
Widen doors to a minimum width of 32 inches and incorporate a 5-foot turning radius to ensure sufficient space for wheelchair users to navigate comfortably.
Raise the toilet seat in an accessible bathroom to 17 inches off the floor, providing a more convenient transfer for those in wheelchairs.
Opt for a beautiful and functional zero-entry shower with a bench, a key feature that eliminates the need to step over a curb and makes showering safe and effortless for individuals with mobility challenges.
Install a hand-held shower head with a slider bar to increase accessibility.
Select textured flooring to prevent dangerous slips and falls.
Hang the bathroom mirror low enough for an individual in a wheelchair to see themselves.
Designing an Accessible Home? Hire A Certified Interior Designer.
Whether you're renovating a forever home for comfortable aging or building a new home in West-Central Alabama for a loved one with disabilities, the task of creating an accessible living space is not as straightforward as it may seem. It's not just about adding grab bars and ramps. It's about thoughtful planning and expertise to create a space that is both functional and aesthetically pleasing.
This is where working with an experienced and certified kitchen and bath designer becomes indispensable.
Accessible kitchen and bathroom design doesn’t happen independently, and the construction of this type of project should only be performed by experienced professionals.
Our Toulmin Kitchen & Bath designers are NKBA-certified and knowledgeable on the industry standards associated with universal and accessible design. We offer numerous products, systems, and modifications to transform your kitchen, bathroom, and other living spaces into accessible and comfortable environments that are safe, easier to use, much more efficient, and suitable for everyone in your home.

