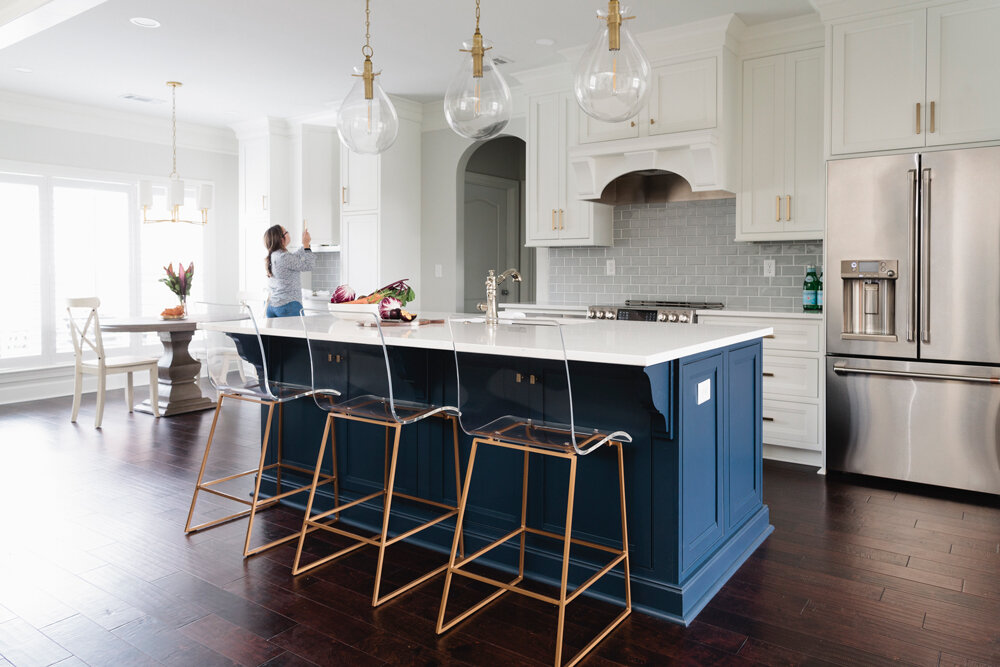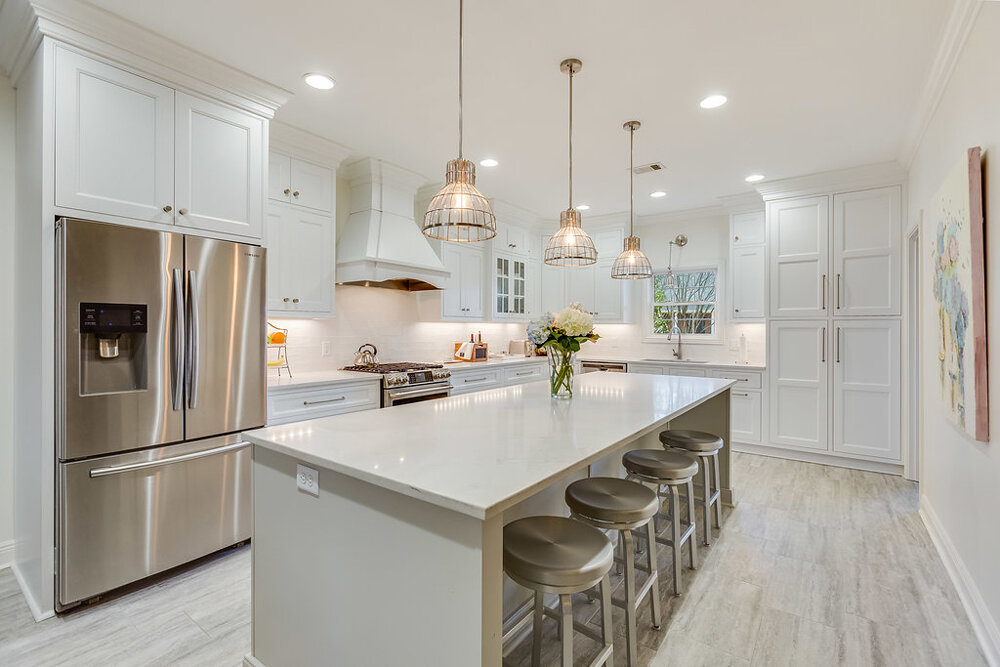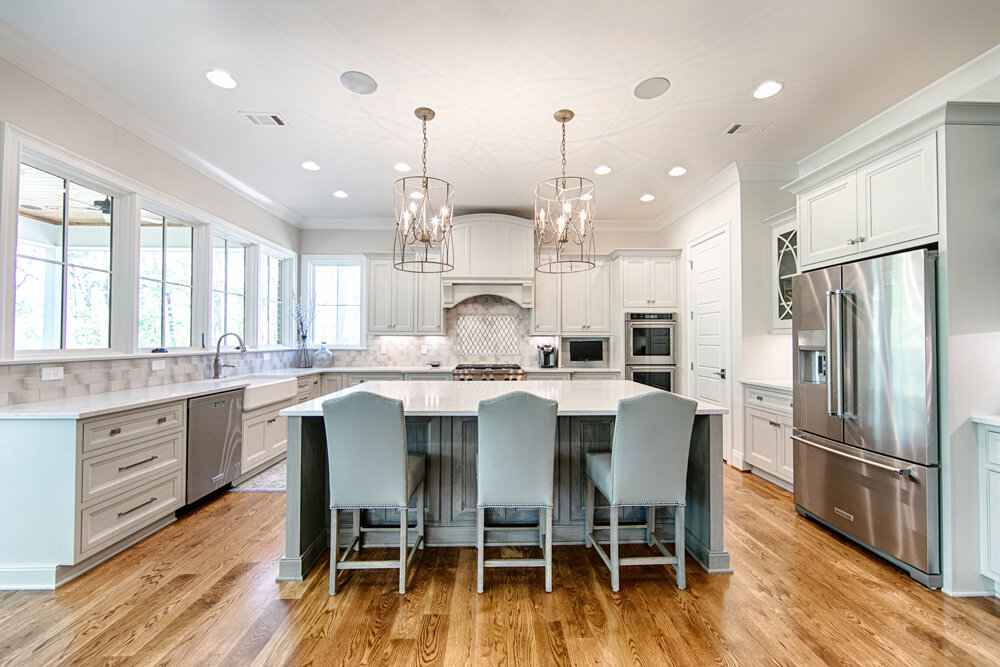The Pros and Cons of The Four Most Common Kitchen Layouts
Four Commonplace Kitchen Layouts Explained
When it comes to kitchen remodeling, there are layers of design. Sometimes a kitchen remodels can consist of updating. Maybe replacing appliances and countertops, refinishing cabinets, and upgrading hardware. Other times, it makes more sense to completely rethink your design taking a long look at ways to improve flow and functionality.
A major kitchen remodeling often consists of taking the room down to the studs, moving utilities, and recreating a more efficient design and floor plan. When you're talking about your kitchen remodel with a design-build contractor or kitchen designer, they will generally recommend one of the four common kitchen layouts.
View Our Kitchen Design Portfolio
Each has benefits and drawbacks and which design you ultimately end up with relies on several factors including the space available, your personal style, needs, and budget.
So, let's take a look at the pros and cons of the four most common kitchen design layouts.
The One Wall Kitchen
When all of the appliances, cabinets, and countertops are positioned along the same wall, designers call this the “one-wall layout.” Oddly enough, this design works equally well for both very small kitchens and extremely large spaces.
Advantages
The one wall kitchen has several key advantages that make it an adaptable design. First, it's a layout that allows for unimpeded traffic flow. Because there are no barriers within the working space, it provides maximum openness.
It's also one of the easiest kitchens to design, plan, and execute. Because all of the utility services (plumbing and electrical) are clustered on a single wall, it's a quick design to execute, and it's also one of the least expensive kitchen design layouts.
Disadvantages
While it offers plenty of benefits, there are a few drawbacks to consider. First, counter space is limited, so if you are constantly preparing huge meals, a one-wall design might not be your best choice. It also doesn't utilize the classic “kitchen triangle” and as a result may be less efficient than some other options. Finally, because of limited space, it may be difficult or impossible to include a seating area in your design.
The Galley or Corridor Kitchen Layout
When your space is narrow or limited, for example, in a condo, smaller house, or apartment, the galley kitchen is often your only option. In this design, two walls facing each other have all of the kitchen services. A galley kitchen might be open on both of the remaining sides, allowing the kitchen to also serve as a passageway between spaces. Or the two remaining sides may have a window or door leading to the exterior, or simply walled off.
Advantages
This kitchen design is used in commercial restaurant kitchens all the time because it is highly functional and efficient. A galley layout incorporates the kitchen triangle and provides homeowners with a bit more space for counters, workspace, and cabinets.
Disadvantages
Crowding can be a problem between workspaces if the aisle is too narrow. If you like to cook with your partner, it might not the best option. When the two remaining walls are open and used as a passageway, foot traffic can be inconvenient. The end wall when present, is typically a useless space and the limited space makes it difficult to include seating.
Read Our Article - Top Common Kitchen Layout Mistakes To Avoid When Remodeling
L-Shaped Kitchen Layouts
This is the most popular choice among homeowners. It features two adjoining walls that hold all of the appliances, countertops, cabinets, and other services, with the other two adjoining walls left open. This is the “standard” that many kitchen cabinet manufacturers and designers use when pricing out kitchens. Typical L-shaped kitchens are based on a 10' X 10' room.
Advantages
The L-shaped kitchen makes the best use of the kitchen triangle and offers more countertop space than the galley and one-wall layouts. This design also lends itself to adding a kitchen island as there are no cabinets constricting its placement. Alternately, an L-shaped design makes it easier to include a table or other seating area in lieu of an island.
Disadvantages
There are not many disadvantages to this design, however, the endpoints of the kitchen triangle - from the range to refrigerator – may be quite far apart. Also, corners can be a problem. Corner base and wall cabinets can be difficult to get to.
The U-Shaped Kitchen Design Layout
Think of this design as a galley kitchen except that one of the end walls has countertops or kitchen services. The remaining wall is left open allowing access into the space.
Advantages
This design offers a great workflow for its efficient use of the kitchen triangle. The closed-end wall gives you plenty of additional storage and workspace that you won't find in a galley kitchen.
Disadvantages
If you've always wanted an island. Consider a different design layout, unless you have a large space. Incorporating a kitchen island requires aisles that are at least 48 inches wide, and that can be difficult with this layout. With appliances on three walls and the fourth open for access, adding seating can be challenging in a u-shaped kitchen.
Ultimately, your kitchen designer or design-build contractor can offer you more options when it comes to choosing the perfect kitchen layout to meet your needs. They will work with you to take into consideration not only your available space but your lifestyle, functional and aesthetic needs when creating your custom kitchen design.
If you're considering a kitchen remodeling project and you live in Central or West, Alabama area give the kitchen design experts at Toulmin Kitchen & Bath a call at (205) 366-0807. If you would prefer to meet in person or on a video chat, schedule an appointment to talk about your project. Let us help you design your dream kitchen.




