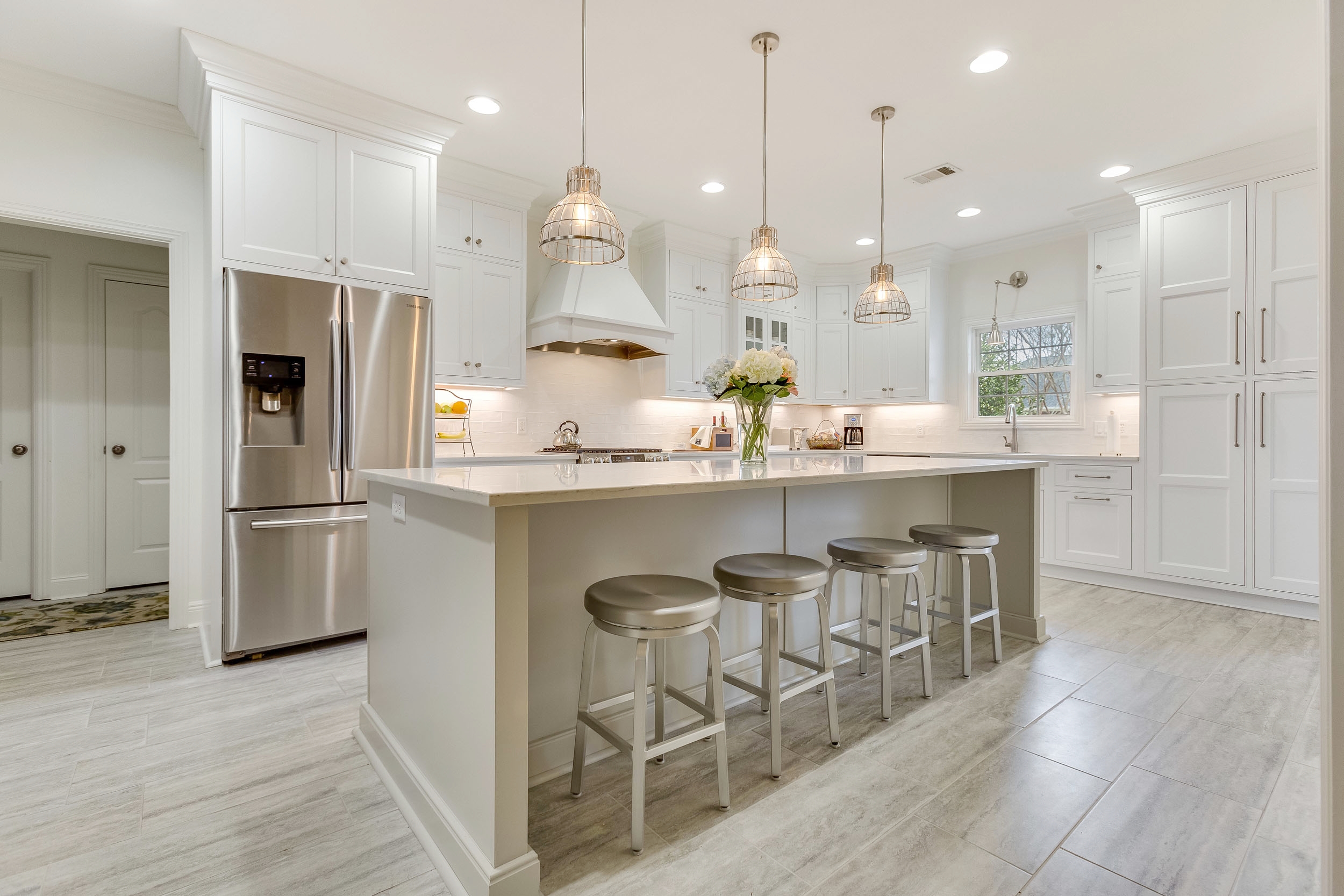Kitchen & Bath + Replacement Windows Design-Remodeling Advice
Read Our Blog for Expert Tips and Design Advice From the Toulmin Kitchen & Bath Team
Kitchen Design and Floor Plan For A Clear Creek Colony Home
A Clear Creek Colony home gets a new kitchen design with extensive floor plan changes. View the before and after pictures of this kitchen remodeling project.
NKBA 30 Under 30 Honors Toulmin's Mary Lauda Corwin, Designer
The NKBA, National Kitchen & Bath Association recognized Mary Lauda Corwin as one of the top young home designers in the country in their 30 Under 30 awards.
Designer Jay Young's New Tuscaloosa Home Featured in StyleBlueprint!
Have you ever wondered what a designers personal home looks like? The new home of Jay Young, of Toulmin Cabinetry & Design is featured in StyleBlueprint.
Toulmin’s Kitchen & Bath Design Expert Builds a New Home in Tuscaloosa
Jay Young, of Toulmin Cabinetry and Design, has built a new home in Tuscaloosa, AL. View the pictures and get insight into a design professionals process.
The Work Triangle: An Outdated or a Relevant Concept?
Read about Toulmin Cabinetry & Design's kitchen design and remodeling process for the Bright and Airy Kitchen project, Tuscaloosa, Alabama
Bright & Airy Kitchen Design Case Study Tuscaloosa, Alabama
Read about Toulmin Cabinetry & Design's kitchen design and remodeling process for the Bright and Airy Kitchen project, Tuscaloosa, Alabama
Mary Lauda Interviewed in StyleBlueprint on Kitchen and Bath Design
Mary Lauda Corwin of at Toulmin Cabinetry & Design discusses kitchen and bath design in an interview and article for StyleBlueprint. Read more.
Kitchen Remodeling - Designing The Perfect Kitchen Pantry
Learn what goes into designing a kitchen pantry that will keep everything nearby without looking cluttered.
Increasing Kitchen Space When Remodeling - Kitchen Expansion
Learn the best ways to maximize space and increase the size of your kitchen. Tips for a kitchen expansion during a remodel.
The Pros and Cons of Common Kitchen Floor Plan Shapes Described
This article looks at the five most common kitchen floor plan shapes. Peninsula, L shaped, U shaped, Galley and one wall kitchen layouts are reviewed.
Functional Kitchen Island Design Ideas For A Home Remodel
A functional kitchen island design will make food prep easy and account for storage and family gatherings. Get remodeling advice on kitchen islands.
When It Comes To Kitchen Design Trends, Mixing Metals Is Hot
Mixing metals like silver and gold for color interest or stain and polished textures is a hot trend that can make your kitchen remodel stand out.
Is a Cooktop and Wall Oven or Range best for Your Kitchen Design?
When remodeling your kitchen design is influenced by the available space and budget. Learn which to choose, a cooktop and wall oven or a range.
Porcelain VS Ceramic Tile, Which Is the Best for A Home Remodel?
Porcelain VS Ceramic Tile - Tile is a durable flooring for a mudroom, kitchen and bath remodel but what tile is best for what room?
Adding a Wet Bar When Remodeling Your Tuscaloosa Home
If you live in Tuscaloosa, a wet bar means celebrating a Tide win in the comfort of your own home. Learn about including a wet bar in your home remodel.
How Much Space Do You Need For a Kitchen Island When Remodeling?
Bumping into a spouse or dog in a cramped kitchen is annoying. Get kitchen layout advice when remodeling for a large kitchen island.
Open Kitchen Shelving Ideas for a Kitchen Renovation
Open shelves are a functional design trend. Learn what goes into designing the perfect open kitchen shelving for your kitchen remodel.
Professional Cooktop or Range Backsplash Ideas For A Remodel
Get our professional tips on designing a cooktop or range backsplash for your kitchen remodel and design.


















