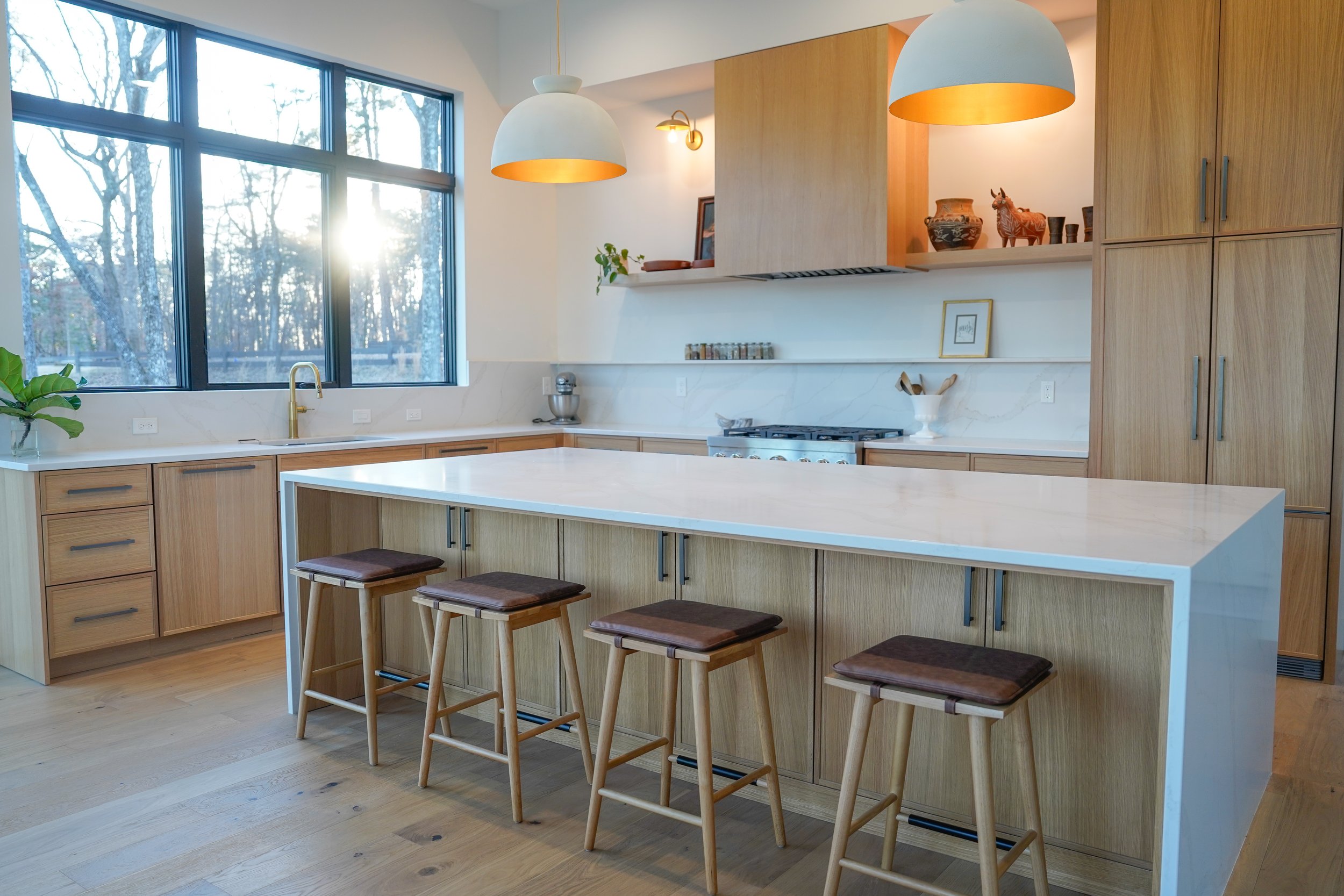
Peninsula
Kitchen, Bath & Laundry Room Design + Cabinetry
Tuscaloosa, Alabama
The Peninsula project features a thoughtfully designed kitchen, bathroom, and laundry room that blends modern functionality with timeless style. The kitchen, designed by our Toulmin Kitchen & Bath team, boasts an open layout with light, natural wood custom cabinetry, integrated appliances, and mixed metal finishes. The bathrooms exude warmth with natural wood and soft gray vanities, quartz countertops, and elegant light fixtures, while the laundry room offers smart storage solutions and a thoughtfully designed workspace. Toulmin Kitchen & Bath provided the custom cabinetry throughout the home.
The Kitchen
Modern Elegance Meets Natural Warmth
This kitchen features a modern and minimalist design with clean lines and a natural color palette. The cabinetry is crafted from light wood, providing a warm and inviting feel, while the sleek, flat-panel doors enhance the contemporary aesthetic. The spacious kitchen island, topped with a crisp white waterfall-edge countertop, serves as the focal point of the room and is complemented by four wooden stools with leather-cushioned seats.
Large floor-to-ceiling windows flood the space with natural light, highlighting the hardwood floors and creating a bright, airy atmosphere. Brass accents, including the modern faucet and cabinet pulls, add a touch of sophistication. Two oversized pendant lights with soft, golden interiors hang above the island, contributing to the warm ambiance.
A built-in range is nestled against a pristine white quartz backsplash, which extends into an integrated ledge for decor or spices. Open shelving near the range provides both style and functionality, allowing for curated displays. Overall, this kitchen perfectly balances modern elegance and functional design.
Bathroom Cabinetry
The modern design and natural warmth extend beyond the kitchen into the bathrooms. The custom bathroom vanities showcase light oak wood cabinetry, bringing organic texture into the space.
The powder room's floating single-sink design features a white quartz countertop with subtle veining, complemented by wall-mounted brushed gold fixtures for a luxurious touch. Above the vanity, a rounded-edge mirror with a gold frame adds a touch of modern elegance.
In the hall bathroom, a double-sink vanity boasts ample storage, featuring six drawers and two doored cabinet spaces. Black bar pulls add a bold, contrasting element to the light oak wood. Topped with the same clean quartz countertops, this area provides a functional yet stylish layout for shared use. Gold faucets and softly-lit rectangular mirrors contribute to the room's refined design and ambiance.
Guest Bathroom Cabinetry
The cabinetry in this guest bathroom is a clean and sophisticated Shaker-style design, featuring a soft, neutral tone that seamlessly blends with the overall aesthetic of the space. The cabinets and drawers are framed with subtle detailing that enhances their modern yet timeless look. Black hardware in the form of sleek rectangular handles contrasts beautifully with the light gray cabinetry finish, providing a bold and contemporary touch. The hardware's simplicity complements the minimalist design of the vanity, ensuring that the cabinetry remains a focal point while maintaining a sense of elegance.
The layout is highly functional, with multiple drawers and spacious cabinets providing ample storage for bathroom essentials. This blend of practicality and style ensures that the cabinetry is both visually appealing and highly efficient, making it a standout feature in the bathroom's overall design.
Laundry Room: Functionality Meets Style
This laundry room exudes practicality and modern elegance, offering a well-organized and visually appealing space. The cabinetry is painted in a soft, neutral gray tone, providing a clean and calming aesthetic that complements the natural light pouring in through the large window. Shaker-style doors and drawers with sleek black handles and knobs lend a touch of contrast and contemporary sophistication.
The workspace includes a durable quartz countertop, perfect for folding clothes or holding supplies, paired with a deep stainless steel sink and a matte black faucet for added functionality. Open floating shelves above the counter add visual interest and practicality, allowing for decorative elements like framed artwork and vases or easy access to frequently used items.
The dedicated space for stacked appliances efficiently utilizes vertical space, while overhead cabinets offer additional storage for laundry essentials. The subtle patterned flooring ties the design together, providing texture and warmth. We love how this laundry room is a functional utility space and a thoughtfully designed area that combines beauty with everyday practicality.
Your Kitchen & Bath Designer + Cabinet Contractor in Alabama
Are you looking for a kitchen and bathroom designer in Tuscaloosa, Birmingham, Mountain Brook, Vestavia Hills, Homewood, or Crestline? Need a cabinet company you can trust Toulmin Kitchen & Bath now handles design and build projects throughout Western and Central Alabama.

















